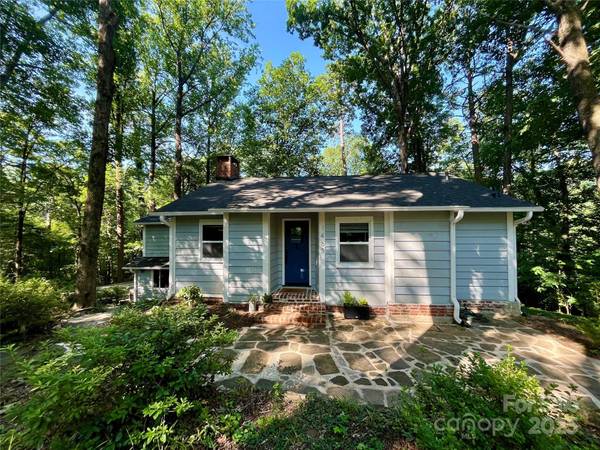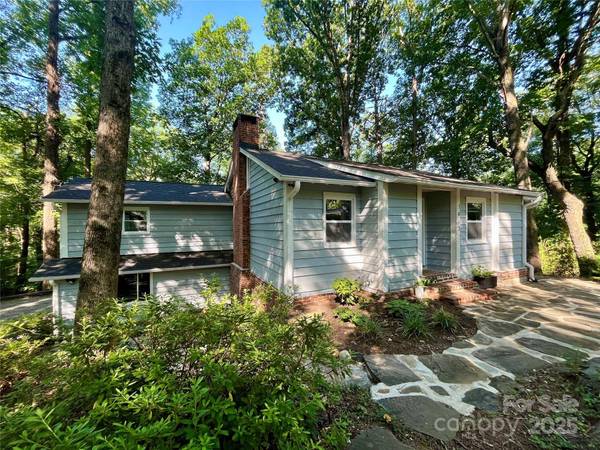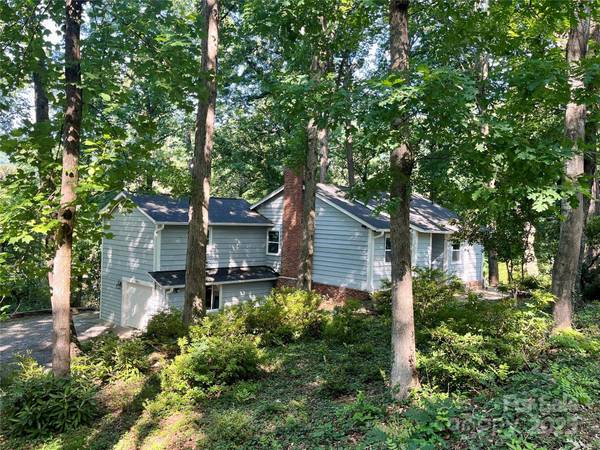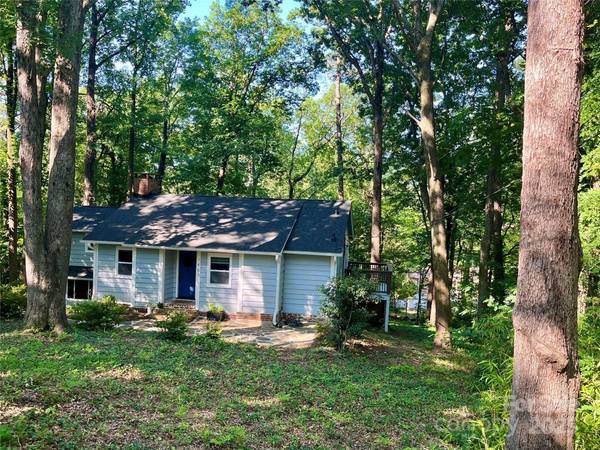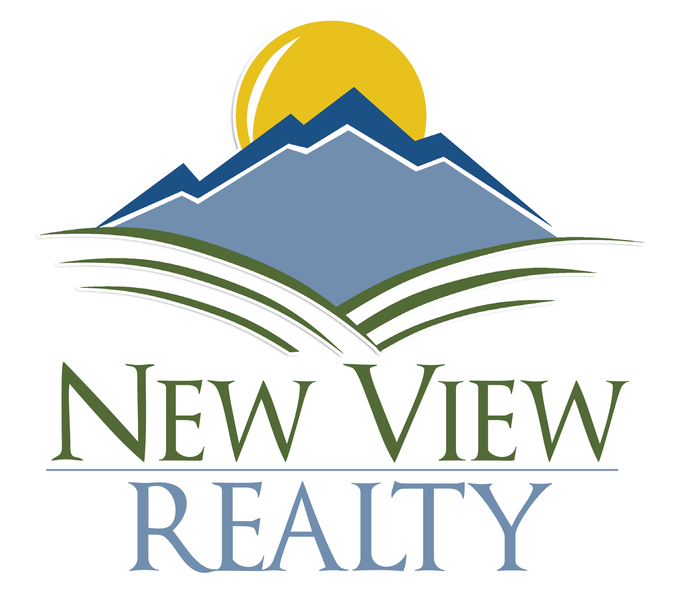
GALLERY
PROPERTY DETAIL
Key Details
Sold Price $435,000
Property Type Single Family Home
Sub Type Single Family Residence
Listing Status Sold
Purchase Type For Sale
Square Footage 2, 157 sqft
Price per Sqft $201
Subdivision Gillette Woods
MLS Listing ID 4275838
Style Bungalow
Bedrooms 3
Full Baths 3
HOA Fees $2/ann
Year Built 1950
Lot Size 0.890 Acres
Property Sub-Type Single Family Residence
Location
State NC
County Polk
Zoning M
Building
Lot Description Rolling Slope, Wooded, Views
Foundation Basement
Sewer Septic Installed
Water City
Structure Type Wood
New Construction false
Interior
Heating Central, Electric, Heat Pump
Cooling Central Air, Heat Pump
Flooring Tile, Vinyl, Wood
Fireplaces Type Living Room, Wood Burning
Laundry In Basement, Laundry Closet
Exterior
Exterior Feature Fire Pit
Garage Spaces 1.0
Utilities Available Cable Available, Cable Connected, Electricity Connected, Wired Internet Available
View Mountain(s), Year Round
Roof Type Architectural Shingle
Schools
Elementary Schools Tryon
Middle Schools Polk
High Schools Polk
Others
Acceptable Financing Cash, Conventional, FHA, USDA Loan, VA Loan
Listing Terms Cash, Conventional, FHA, USDA Loan, VA Loan
Special Listing Condition None
SIMILAR HOMES FOR SALE
Check for similar Single Family Homes at price around $435,000 in Tryon,NC

Active
$479,500
45 Pine Crest LN, Tryon, NC 28782
Listed by Jeff Byrd of Walker Wallace and Emerson Realty3 Beds 3 Baths 1,751 SqFt
Active
$479,500
45 Pine Crest Lane, Tryon, NC 28782-3486
Listed by Walker, Wallace & Emerson Rlty3 Beds 2 Baths 1,751 SqFt
Active
$585,000
4107 Sandy Plains RD, Tryon, NC 28782
Listed by John Cantrell of Keller Williams Mtn Partners, LLC3 Beds 2 Baths 2,135 SqFt
CONTACT


