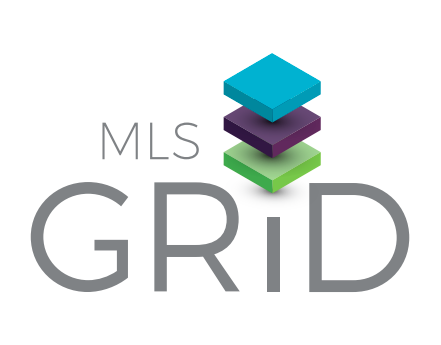
405 Hunton Forest NW Drive #86 Concord, NC 28027
4 Beds
3.5 Baths
3,231 SqFt
UPDATED:
Key Details
Property Type Residential
Sub Type Single Family Residence
Listing Status Pending
Purchase Type For Sale
Square Footage 3,231 sqft
Price per Sqft $173
Subdivision Hunton Forest
MLS Listing ID 3790621
Style Other
Bedrooms 4
Full Baths 3
Half Baths 1
Construction Status Under Construction
HOA Fees $425/Semi-Annually
HOA Y/N 1
Lot Size 0.274 Acres
Property Sub-Type Single Family Residence
Property Description
Location
State NC
County Cabarrus
Rooms
Other Rooms Bathroom 1, Bathroom 2, Breakfast Room, Family Room, Foyer, Kitchen, Laundry, Pantry, Study, Bedroom 1, Bathroom 3, Bathroom 4, Bonus Room, Primary Bedroom, Bedroom 2, Bedroom 3
Master Bedroom Upper
Interior
Interior Features Attic Stairs Pulldown, Breakfast Bar, Garden Tub, Kitchen Island, Open Floorplan, Split Bedroom, Tray Ceiling, Walk-In Closet(s), Walk-In Pantry, Window Treatments
Hot Water Natural Gas, g-On-Demand Water Heater
Heating Central, Natural Gas
Flooring Carpet, Hardwood, Tile
Fireplace false
Exterior
Exterior Feature Wired Internet Available
Garage Description 432
Community Features Cabana, Outdoor Pool, Sidewalks, Street Lights
Roof Type Shingle
Building
Lot Description Wooded
Dwelling Type Site Built
Building Description Brick Partial,Stone,Vinyl Siding, Two Story
Foundation Slab
Builder Name Taylor Morrison
Sewer Public Sewer
Water Public
Architectural Style Other
Structure Type Brick Partial,Stone,Vinyl Siding
New Construction true
Construction Status Under Construction
Schools
Elementary Schools Charles E. Boger
Middle Schools Northwest Cabarrus
High Schools Northwest Cabarrus
Others
Acceptable Financing Cash, Conventional, FHA, VA Loan
Listing Terms Cash, Conventional, FHA, VA Loan
Special Listing Condition None






