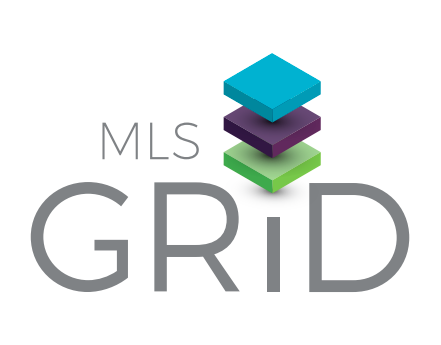
2034 Hayes Drive Rock Hill, SC 29732
4 Beds
3.5 Baths
3,440 SqFt
UPDATED:
Key Details
Property Type Residential
Sub Type Single Family Residence
Listing Status Contingent
Purchase Type For Sale
Square Footage 3,440 sqft
Price per Sqft $159
Subdivision Fairlawn
MLS Listing ID 3790754
Style Traditional
Bedrooms 4
Full Baths 3
Half Baths 1
HOA Fees $75/ann
HOA Y/N 1
Year Built 1970
Lot Size 0.500 Acres
Property Sub-Type Single Family Residence
Property Description
Location
State SC
County York
Rooms
Other Rooms Bathroom 1, Breakfast Room, Dining Room, Foyer, Great Room, Kitchen, Office, Pantry, Bathroom 2, Bathroom 3, Bathroom 4, Bonus Room, Laundry, Primary Bedroom, Bedroom 1, Bedroom 2, Bedroom 3
Interior
Interior Features Attic Fan, Attic Stairs Pulldown, Built Ins, Kitchen Island, Walk-In Closet(s), Wet Bar
Hot Water Electric
Heating Central, Gas Hot Air Furnace
Flooring Carpet, Tile, Wood
Fireplaces Type Gas Log, Great Room, Other
Fireplace true
Exterior
Exterior Feature Fence, Workshop
Building
Dwelling Type Site Built
Building Description Wood Siding, Two Story
Foundation Crawl Space
Sewer Septic Installed
Water Well
Architectural Style Traditional
Structure Type Wood Siding
New Construction false
Schools
Elementary Schools Ebinport
Middle Schools Sullivan
High Schools South Pointe (Sc)
Others
Acceptable Financing Cash, Conventional, FHA, VA Loan
Listing Terms Cash, Conventional, FHA, VA Loan
Special Listing Condition None






