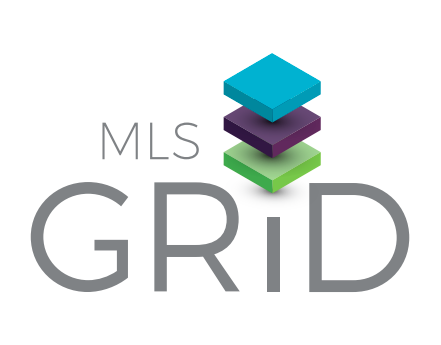
1012 Deep River Drive #644 Waxhaw, NC 28173
4 Beds
3.5 Baths
2,637 SqFt
UPDATED:
Key Details
Property Type Residential
Sub Type Single Family Residence
Listing Status Pending
Purchase Type For Sale
Square Footage 2,637 sqft
Price per Sqft $175
Subdivision Millbridge
MLS Listing ID 3791072
Style A-Frame
Bedrooms 4
Full Baths 3
Half Baths 1
Construction Status Under Construction
HOA Fees $405/Semi-Annually
HOA Y/N 1
Lot Size 6,751 Sqft
Property Sub-Type Single Family Residence
Property Description
Location
State NC
County Union
Rooms
Other Rooms Bathroom 1, Bathroom 2, Breakfast Room, Family Room, Foyer, Kitchen, Laundry, Pantry, Primary Bedroom, Bathroom 3, Bathroom 4, Loft, Bedroom 1, Bedroom 2, Bedroom 3
Master Bedroom Main
Interior
Interior Features Attic Stairs Pulldown, Kitchen Island, Open Floorplan, Pantry, Walk-In Closet(s)
Hot Water Electric
Heating Central, Gas Hot Air Furnace, Multizone A/C, Zoned
Flooring Carpet, Hardwood, Tile
Fireplaces Type Gas Log, Great Room
Fireplace true
Exterior
Community Features Clubhouse, Fitness Center, Outdoor Pool, Playground, Recreation Area, Sidewalks, Walking Trails
Roof Type Shingle
Building
Dwelling Type Site Built
Building Description Fiber Cement,Stone, Two Story
Foundation Slab
Builder Name Lennar
Sewer County Sewer
Water County Water
Architectural Style A-Frame
Structure Type Fiber Cement,Stone
New Construction true
Construction Status Under Construction
Schools
Elementary Schools Waxhaw
Middle Schools Parkwood
High Schools Parkwood
Others
Acceptable Financing Cash, Conventional, FHA, NC Bond, USDA Loan, VA Loan
Listing Terms Cash, Conventional, FHA, NC Bond, USDA Loan, VA Loan
Special Listing Condition None






